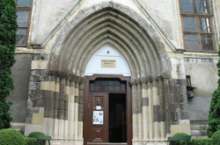
|
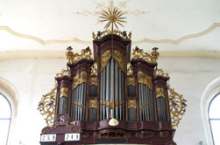
|
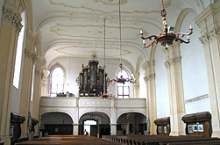
|
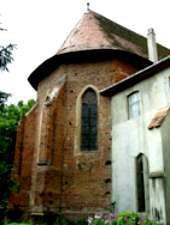
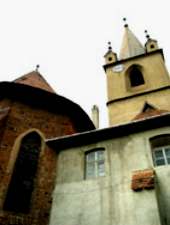
|
Fortress Church The current appearance of the inside of the church is the result of numerous changes done in time. Close to the entrance there is a balcony supported by arches on posts. The slightly curved ceiling, reinforced by four pairs of double arches and decorated with stucco, is the result of remodeling works performed in 1790 by Anton Türk, one of the most famous Transylvanian architects of the Baroque period. The church may have been originally decorated with frescos, as traces of mural paintings were found inside. The almost complete disappearance of these paintings is due to the fact that the church became the property of reformed believers in 1557. The religious reform required for churches to have no paintings, statues or religious frescos. The last one to be built was the 50 meter high, 4 level steeple-tower . The top level ,where the bells are, has broken arch openings on all four sides. The pointed roof of the tower has four smaller towers in each corner. The tower may have replaced part of the monastery building, which was demolished to make place for it. |
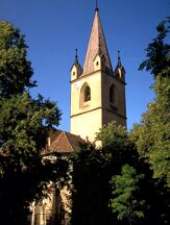
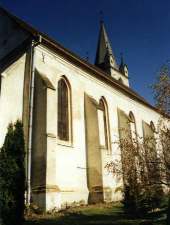
|


